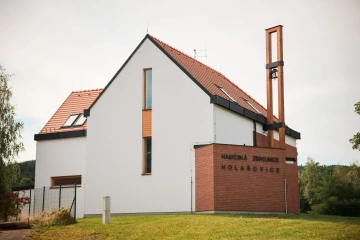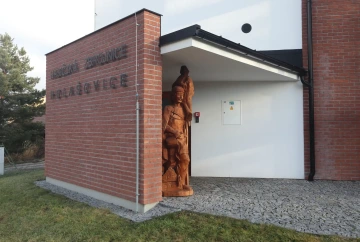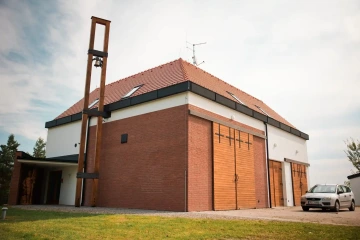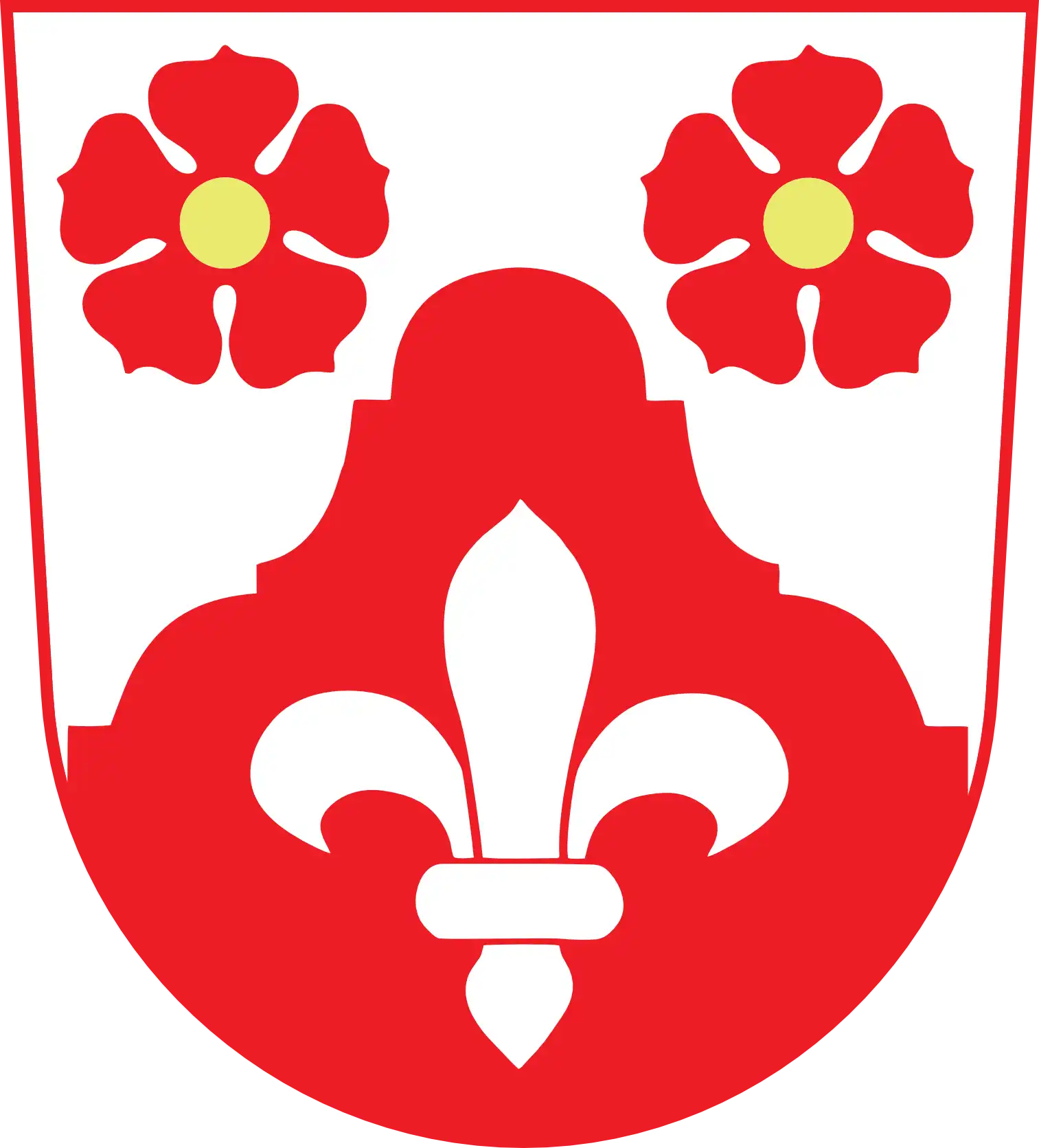Firehouse
Discover the history and courage symbolized by the Holasovice firehouse.

It is a new building with a built-up area of 161 m2, the built-up area is 1130 m. Architecturally, the building is designed as a classic single-storey building with a gable roof, so as to respect the requirements of the zoning plan on the newly proposed masses, height of buildings and orientation of gables and roofs. It is an L-shaped building with a fire station, garage and storage on the first floor and the attic should serve as a training room with facilities for the volunteer firefighters of Holašovice and Jankov. The different required heights of the rooms on the 1st floor are taken into account and two height levels of the attic are created, which can be used e.g. as a "stage and auditorium".
Since the construction of the new fire station building was connected with the resumption of the blacksmith's trade in the village hall, the proposal was to use this connection and make it visible, and therefore wrought iron elements are designed on the building, such as the addition of a wooden bell tower, a gutter system, a hinged sliding door system with wrought iron accessories, the edging of the entrance roof, the inscription on the facade, etc. This is one of the materials used, the others are also traditional on the site - brick facing brickwork, rendered brickwork using traditional techniques, tan roofing, timber windows and roofing, as well as gates and a solid timber belfry.
Colour-wise the property is also traditional with light coloured render, brick facing, baked roofing, light coloured natural timber and black wrought iron features. Since the entire design of the building, its mass, materials and form is traditional and corresponds to the historic setting, details (such as the bell tower, elongated tall windows in the attic, narrow windows to the garage and storage areas, and an unconventional eave system without large roof overhangs) are designed in a modern spirit to show that this is a new building that does not "play" on the historic building, but respects and honors this unique setting and the objects around it.
Operationally, the building is divided into a technical 1st floor and a "social" attic. This division is also visible from the outside, with entrances to the firehouse, garage and warehouse from the driveway from the south and the entrance to the attic from the main road, from the east. In front of the building, a paved area is proposed (e.g. silage) in connection with the open grassy area towards the ZD, where various events take place, e.g. firefighter training, firefighter races, etc.
The building was awarded a Golden Brick in the Rural Renewal Programme for exemplary rural buildings, implemented in the spirit of the Rural Renewal Programme in category C (new rural buildings) in the 2017 Village of the Year competition.









