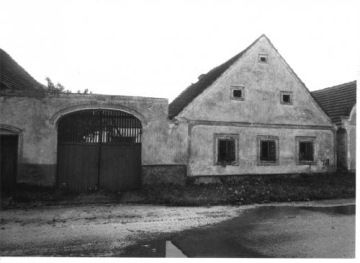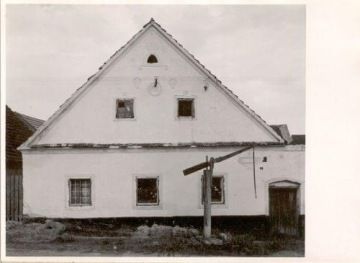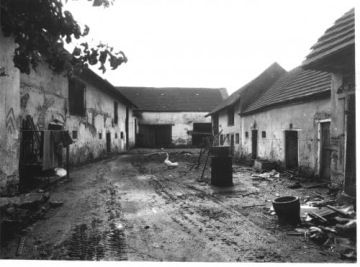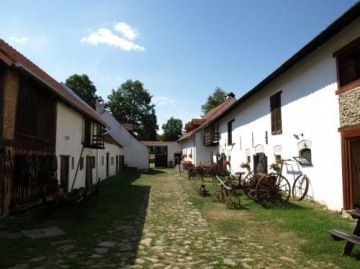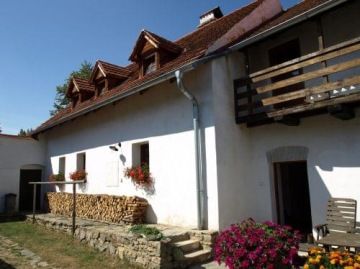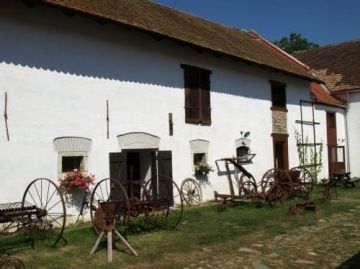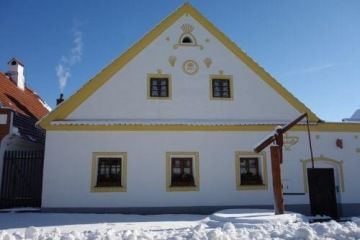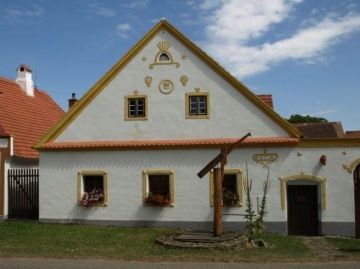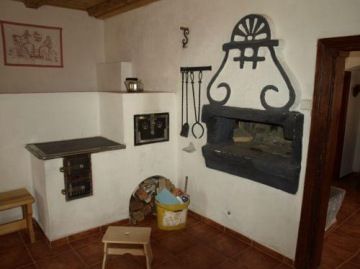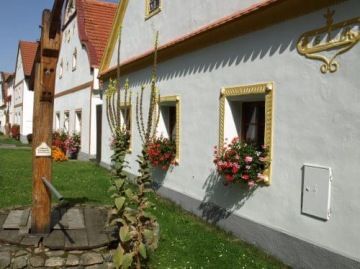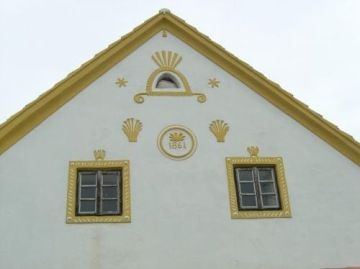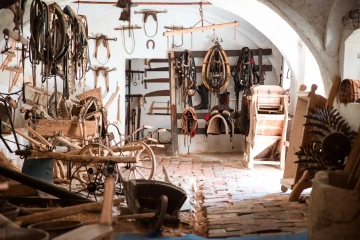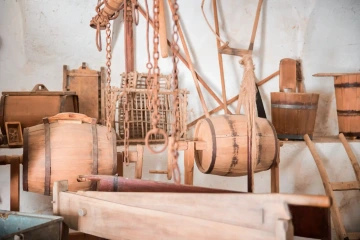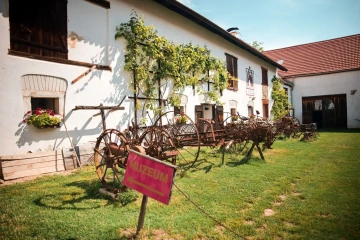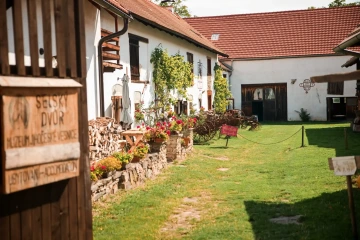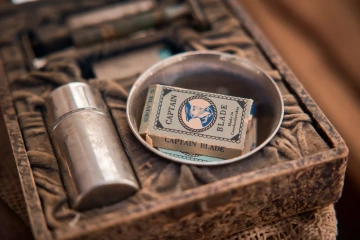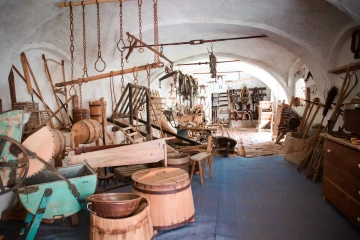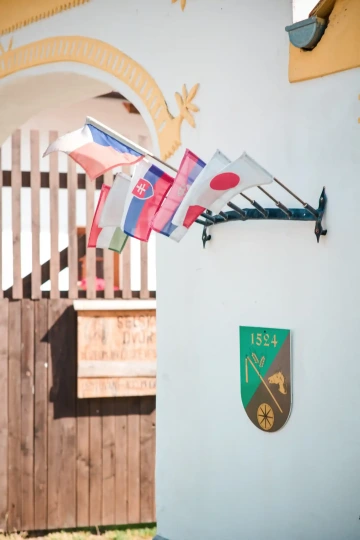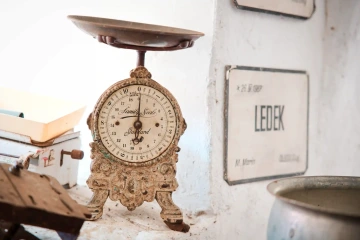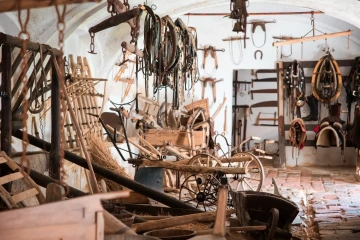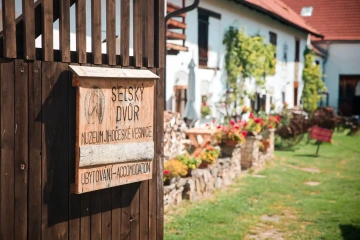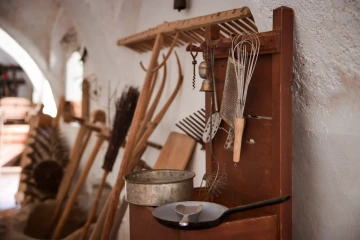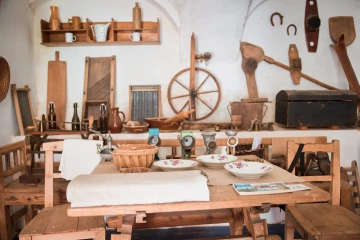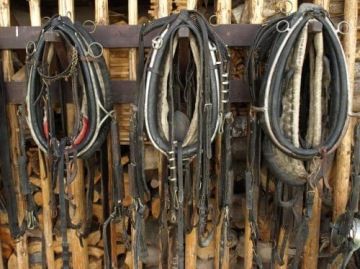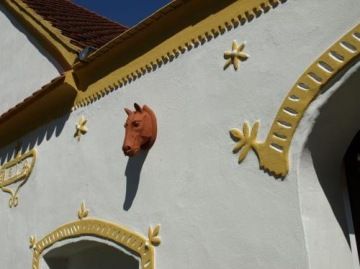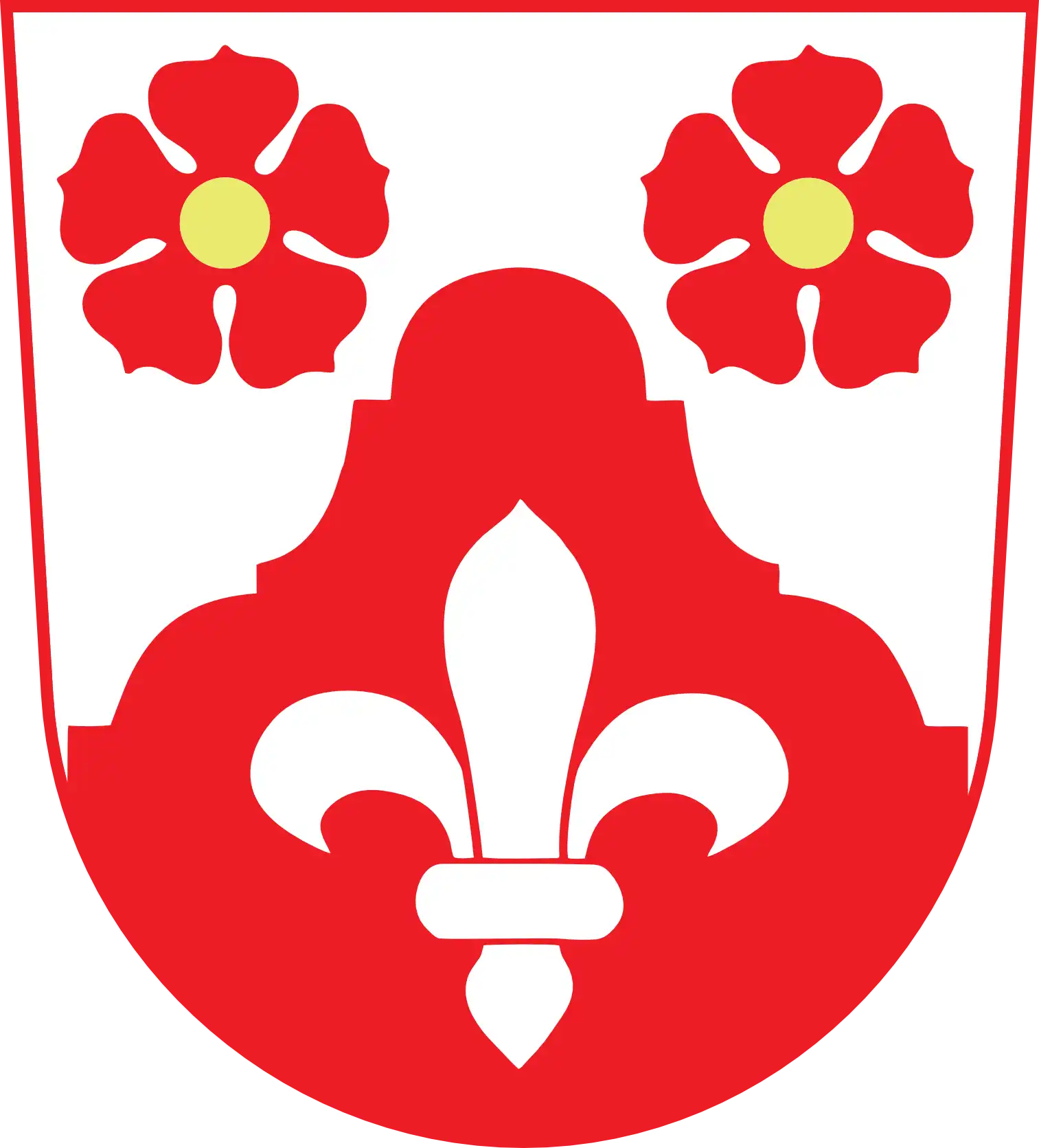Peasant Court
When family traditions come alive.
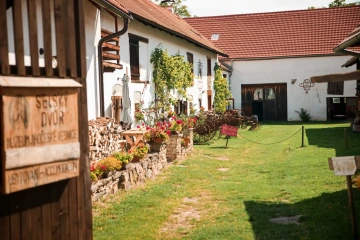
History of the Peasant's Court
The existence of the farm was first documented in the 1524 Vysebrod land registry, which lists 17 farmsteads in the Holasovice village square. For more than 250 years, the life and work of our family ancestors were carried out as serfs and labourers for the Vyšebrod monastery, which owned the farm. It was only after the abolition of serfdom that they were relieved of this burden and were able to use their labour for themselves. This allowed them to expand and improve the farm within two generations.
So did their neighbours, and between 1730 and 1870 the farm and residential buildings were rebuilt and enlarged in the style of the Peasant Baroque throughout the village.
The first ancestor whose name was recorded in the land register in 1638 was Georg Strasendorf. Between 1653 and 1713 the farm was managed by the Buschl family, to which Jan Stropek married. This name was carried on for several generations until 1886. The last one was Vojtěch Stropek, the father of our great-grandmother Kateřina who married into the neighbouring Jankov. His second daughter Anezka married Johan Seemann, who was of German nationality and was deported in 1946 for his attitudes during World War II. The estate was confiscated and given to a new owner. The latter, perhaps because he had no emotional ties to it, limited his investment in repairs and maintenance and the farm fell into serious disrepair.
That is why in 2003 we decided to buy it and repair not only the buildings but also to restore the family tradition. After several years of work and considerable financial costs, we have paid our debt to our ancestors and revived the farm.
Present
Since the farm belongs to a small area of farmland by today's standards, it can no longer fully serve its original agricultural purpose. We have therefore decided to reconstruct it in such a way as to make new use of it, while preserving all the original structural elements.
The residential part was adapted to the requirements of contemporary housing. In the sitting room we restored the wooden ceilings and floors. The stove and part of the furnace were rebuilt. In the "entrance", which was used as a pantry and was a bread oven, there is a kitchen. In the former "black kitchen" (where cooking was done on an open fire and the smoke gave it this name) a bathroom was created, without which it is perhaps impossible to imagine life today. The real rarity of the house is the small fireplace, which can illuminate all 3 rooms (the sitting room, the black kitchen and the corridor) with its ingenious vents. A similar device can be seen, for example, at the Kratochvíle Chateau.
The former cattle stable is used for the Museum of South Bohemian Villages. Larger museum objects, such as agricultural machinery, are displayed in the courtyard.
Another part of the farm building, the greenhouse and the headhouse, is intended for tourist accommodation after the reconstruction of the interior using the original beam structures, installation of water and waste distribution systems, construction of fireplaces and installation of electric heating.
The barn was converted in the ground floor part for horse stabling, workshop and garage. The above-ground floor, called the vodr, is used for storing bales of hay and straw, which are transported there by a home-made cage lift. Its roof is still to be renovated.
Of course, it is not only the farmland that is connected to the farm. The orchard and the adjacent meadows are used as paddocks for horses. The wooded areas are maintained and gradually cleared of fallen timber.
The pond is still awaiting a complete renovation and may be used in the future for tourists - fishermen.
Buildings
The estate now consists of 8 buildings, which are arranged in a traditional style shaped by centuries of experience. The older buildings are made of stone bonded with clay, the newer ones and some of the extensions (such as the storey above the cattle shed) are already made of brick.
The western part, facing the village square, consists of a gate with a gate.
Next to it, in the northern part, is the farmer's dwelling house, consisting of a sitting room where the whole family lived together. The entrance served as a pantry and had a bread oven. If cooking was still done on the fire, there was a black kitchen opposite the entrance to the house. From the outside, one entered a corridor called the little house. From the little house, not only did one enter the living area, but there was also a door leading directly to the cattle stables. Behind the stable, the building continued with a cabbage house with 5 tubs for sauerkraut for own use and for sale. Next was a small workshop for minor repairs. The entire north wing in this configuration was built in 1861 by Josef Stropek.
He also built the barn in 1873, which enclosed the farmhouse on the east side. He was financially supported by a rich dowry he received by marriage.
The southern wing from the barn to the gate begins with a timber-framed barn, continues with a sheep and pig stable from 1905 and is followed by smaller medieval poultry and horse stables. This row of buildings by the gate is completed by the original dwelling, which last served as a barter house. All the buildings are of stone, originally covered with thatched roofs. The new 1905 stable is of brick.
Behind the barn is a large orchard terminating in a stone wall. The fields and meadows continued behind it.
Horses
Horses were the pride of every farmer. That is why we have remained faithful to this tradition and keep them for our own and our visitors' pleasure. We chose the Haflinger breed horses for their smaller stature, calm nature, versatility and friendliness to humans. Currently our herd consists of mares Sylva, Bezinka, Besy, her one year old daughter Lipka and stallion Jasan. In recent years we have been able to breed 2 to 3 foals per year.
We provide interested parties with
a ride in the saddle with a lead horse (especially suitable for children)
independent horseback riding on our property
rides for longer distances with an escort (by prior arrangement)
rehabilitation rides
excursion carriage rides
transportation of weddings and other similar events in carriages (according to the order also outside the village)
stabling of horses and accommodation of riders-tourists on the hippo trail that passes through our village
All this can be combined, for example, with a visit to our museum or accommodation.
Contact and reservation
Selský dvůr Holašovice, muzeum a ubytování, Holašovice 6, p. Dubné

