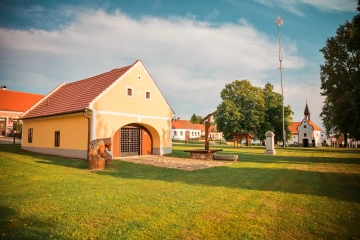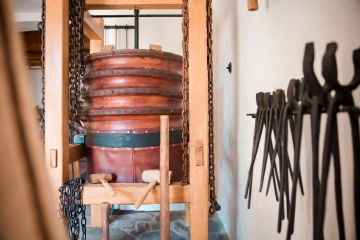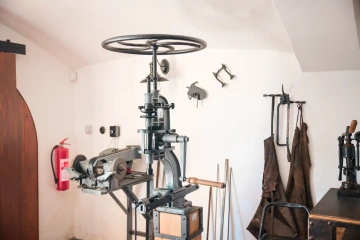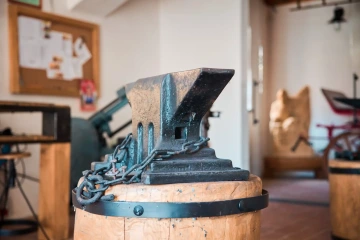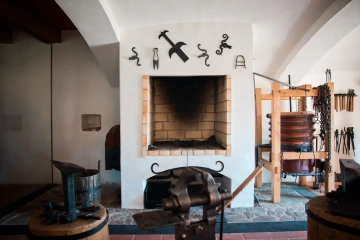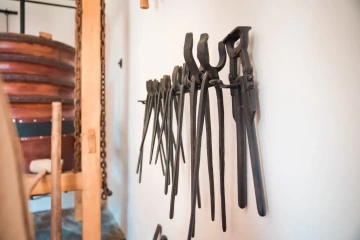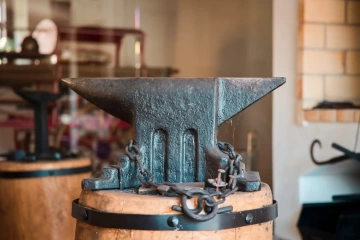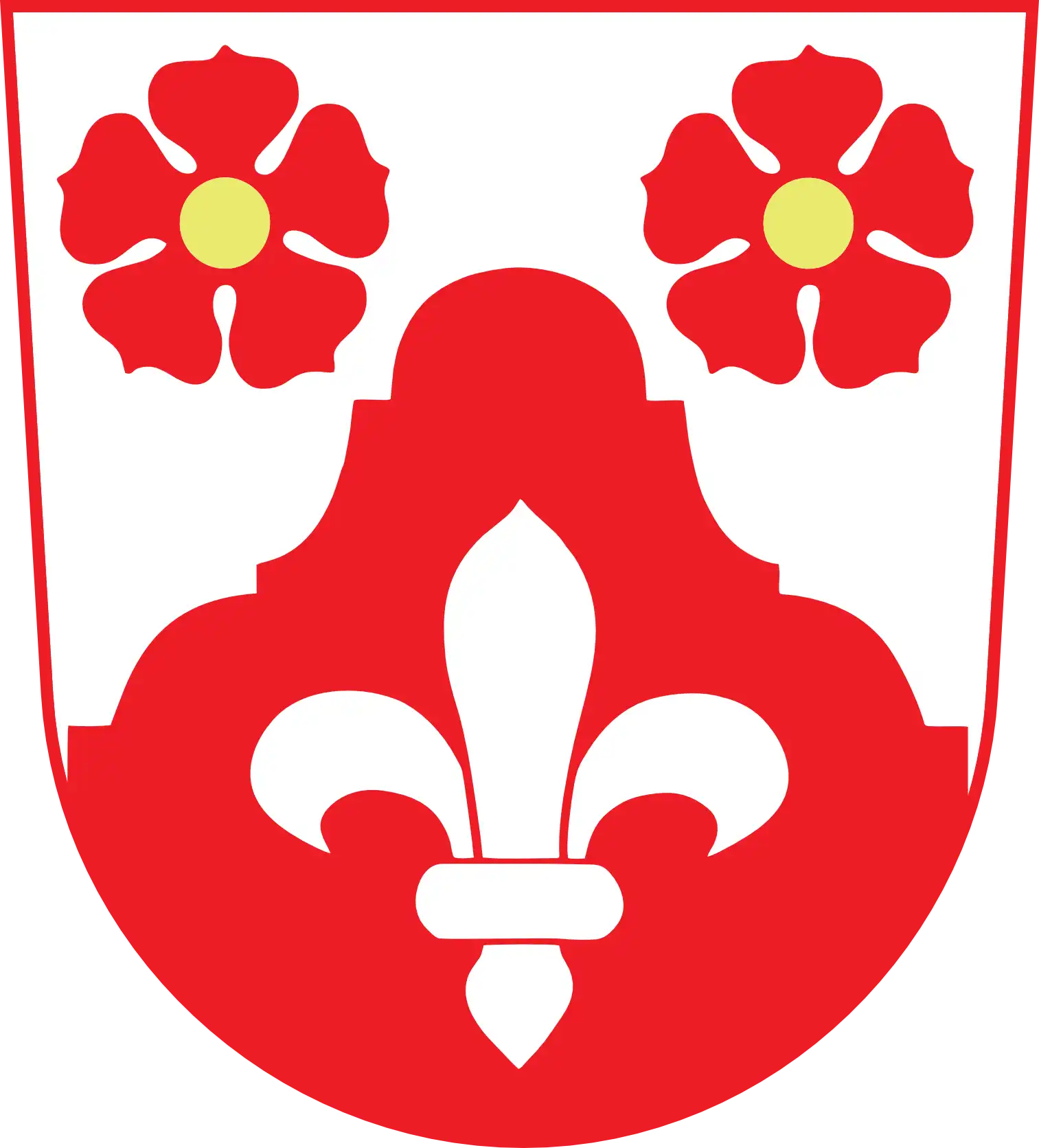Historical Forge
When old Czech crafts come alive in our country.
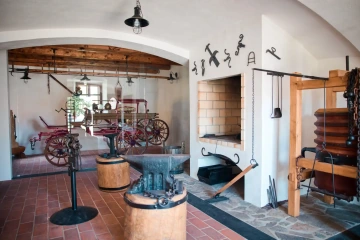
Forge with the master blacksmith's cottage
The earliest written record of the forge as one of the municipal buildings dates back to 1713. The map of the stable cadastre with a record of the condition from 1827 shows both buildings - the southernmost blacksmith's cottage is marked in red and was therefore brick, while the forge itself is shorter and coloured yellow, so it was still wooden at that time. A small rectangular garden adjoined the forge on the north side. During the 19th century, it was rebuilt by correcting the floor plan and was extended towards the rear.
In 1841, a new brick building was erected on the site of the former wooden forge, as evidenced by the date in the stucco of the building. Above this date, the stucco also depicts the attributes of the blacksmith's trade - hammer, tongs and anvil.
The internal layout of the forge probably corresponded to the typical layout of South Bohemian forges from the second half of the 19th century. Behind the front arched entrance there was a small arched sub-shaft and behind it the forge itself with a furnace and possibly a separate chamber for iron and fuel. The interior of the building was demolished in a not very sensitive conversion to a firehouse c 1790. The internal walls were removed and the vaults were replaced with a reinforced concrete roof with steel lintels. The most recent conversion was completed in 2018, returning the forge to its original appearance and purpose. It was inaugurated as part of the celebration of the 20th anniversary of its inscription on the UNESCO List. The reconstruction was partly financed by the European Regional Development Fund.
The neighbouring blacksmith's cottage was rebuilt according to a project from 1885, which included the construction of the front living area. In particular, the traditional heating system with a black kitchen was inadequate up to that time. The proposed layout already includes a draught chimney and a new universal cooking and heating appliance - a stove, located in the living room. The building has a triangular gable with characteristic stucco decoration - arched surrounds, decorative banded trims to the windows, a year inscribed between a pair of windows and the initials WP in the usual laurel wreath motif.
This property has been marked by significant modern alterations to serve the shop and its facilities and the internal detailing of the younger front of the building has been removed. The older narrower section has been even more significantly altered and is now the same width with a continuous roof. At the same time, the cornice, which until then had a stepped shape at the front made up of successive layers of brick, was simplified and unified into its simplest form.

